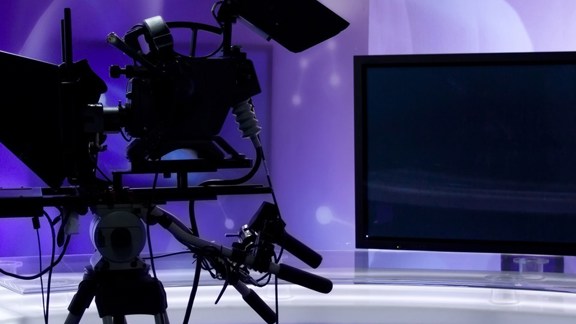


The impressive Masters Suite is our new 852sqm event space built and designed to host everything from conferences and product launches, to mini expos, banquets and weddings.
The suite can also be divided into smaller spaces allowing flexibility and versatility. With a large pre-function area including a mezzanine level, outdoor terrace, and an executive boardroom, and situated opposite The Green, our versatile outdoor team building space, it is designed to meet the diverse needs of clients, organisers and delegates.
The natural-inspired interior design of The Masters Suite invites nature indoors with a colour palette dominated by soft greens and gold. Walls feature muted green tones, complemented by metallic accents and gold lighting for warmth, and contributing to a calm and welcoming space.
The expansive floor to ceiling windows offers a visual link to the outdoors, providing panoramic views of one of the most iconic golf courses. This floods the room with natural light and creates a striking backdrop for any event.
Call 01675238600 To Enquire Today

 Theatre
Theatre
 Classroom
Classroom
 Banquet
Banquet
 Cabaret
Cabaret
With a large pre-function area including a mezzanine level, outdoor terrace, and an executive boardroom, and situated opposite The Green, our versatile outdoor team building space, The Masters Suite is designed to meet the diverse needs of clients, organisers and delegates.








No matter if it’s an early morning catch-up or an afternoon brainstorming session, we have a room for you to be productive in.
We are able to provide catering options for your meetings and events with delicious set menus and drinks guaranteed to impress. You can also dine at one of our four restaurants and bars.
The Belfry is in an ideal location, making getting here easy. Only 15 mins from Birmingham Airport & International Train Station with access to M6 and M42 motorways.
We offer a wide range of technology to help you deliver your presentations without a hitch. We have a full suite of AV tech, making meetings easy.